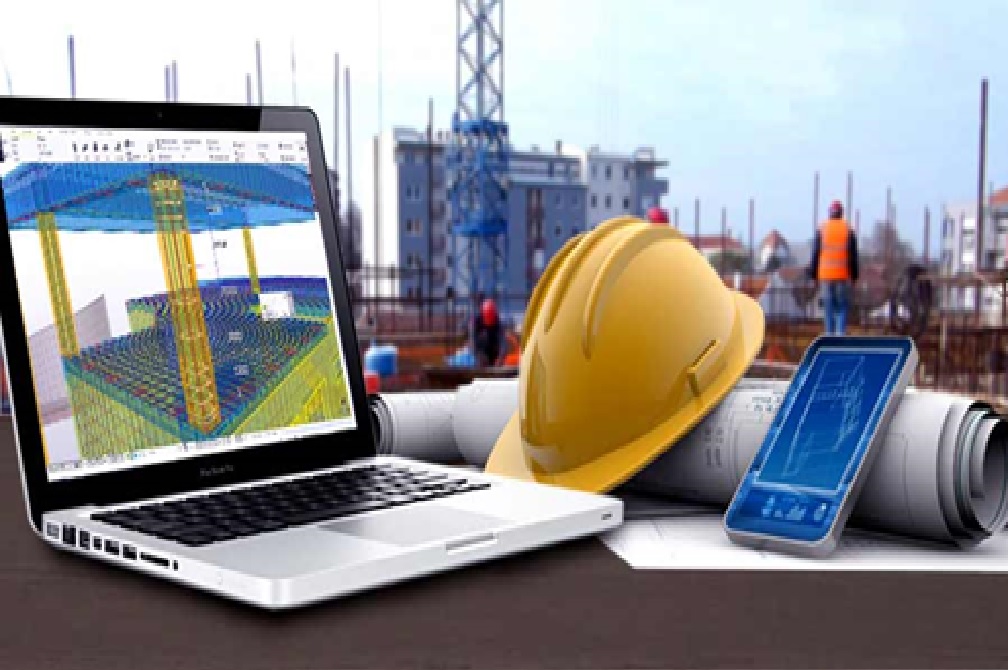What Is Steel Detailing?
Steel Detailing is the creation of detailed drawings and plans for steel manufacturers and fitters. These drawings help the fitters to know where and how prefabricated steel components are assembled on the construction site. They also help the steel mill know the exact requirements for making each one. single element or piece of steel. Steel details are a specialty of construction drawing.
What Is The Importance Of Steel Detailing?
Structural steel details are a critical design process and require close to 99% accuracy. Even a small mistake can result in a loss of valuable time and money. Structural steel detailing is an important and mandatory process in all types of manufacturing and construction activities. such as the construction of residential and commercial buildings, factories and institutes, and shipbuilding. The steel detailing process is an important communication link between key professionals such as engineers, architects, contractors, processors and others who are all individually and collectively responsible for the highest level of precision in every phase.
Who Is Steel Detailer & His/Her Responsibilities?
The steel detailer prepares their drawings based on information presented on design drawings of a structural engineer and/or architect. The design drawings may also include information related to mechanical systems which is relevant to the fabrication of structural members, and which must necessarily be incorporated by the steel detailer.
The total package of design drawings contains information relevant to all trades, and the detailer must coordinate and extract the information required to generate detailed shop drawings usable by the steel fabricator.
The design drawings show information in a general way, such as material sizes and connection requirements, and it is the detailer’s responsibility to translate these general requirements into detailed drawings for each specific steel member in the structure. In this way the detailer acts as an interpreter of the design drawings for the fabricator.
Which Drawing They Provide?
Erection Drawing:
They are used to guide the steelworker on the construction site about where and how the manufactured steel components are to be erected. These drawings generally show dimensioned plans for the location of the steel members and often details with specific information and requirements, including any work that needs to be done on site (e.g. screwing, welding or installing masonry anchors). Since the assembly drawings are intended for on-site use, they contain very little specific information about the manufacture of a single steel component. The elements should already be ready by the time the assembly drawings are used.
Shop Drawing:
Also known as detail drawings, they are used to specify the exact requirements for making each individual element (or assembly) of a structure. They are used by the steel manufacturer to manufacture these elements. Full shop drawings show material specifications, element sizes, all required dimensions, welding, bolting, surface preparation and painting requirements, and any other information needed to describe each finished element. Shop drawings are intended for use in the shop floor and therefore contain little or no information about the assembly and installation of the steel elements. They represent this information and are part of the assembly drawings.
What Are The Tools Used For Steel Detailing?
- Tekla-Structure by Trimble Navigation.
- Advance Steel by Autodesk.
- ProSteel by Bentley Systems.
- StruCAD by AceCad.
- BoCAD by AVEVA.

