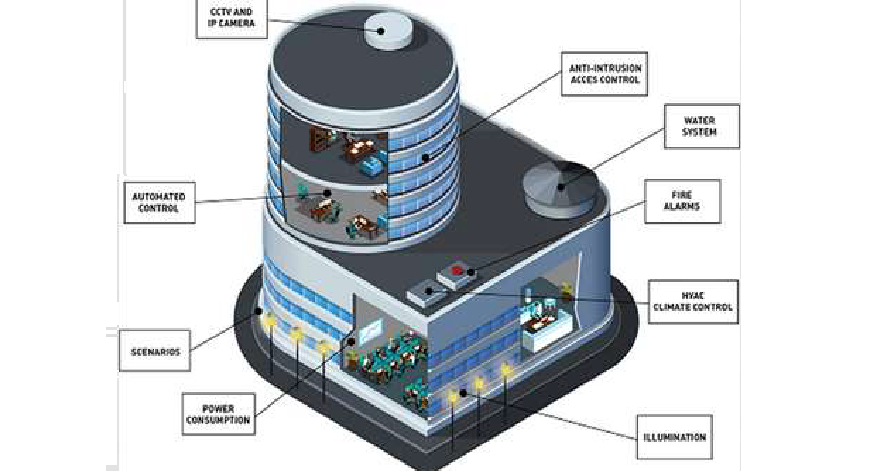What Is Integrated Building System? In a successfully designed project, the building systems, materials and products must be integrated to create a unified whole that
Category: Structural Design

BIM is the integrative process for visually representing a construction project or building’s essential physical and functional characteristics in a digital model. BIM depicts the

Construction projects have always been regarded as adventurous activities. In addition, the inherent nature of building structure, location, and processes make automation a challenge. However,

During the monsoons we all encounter the problem of water seeping from the roof or water getting stuck on the terrace, which leads to seepage.

What Is Structural Insulated Panels? Structural Insulated Panels (SIP) are a high-performance construction system for residential and light commercial construction. The panels consist of an

Why We Should Hire Consultant For Project? A construction consultant can help with your project. He/she can help you avoid or reduce mistakes that may
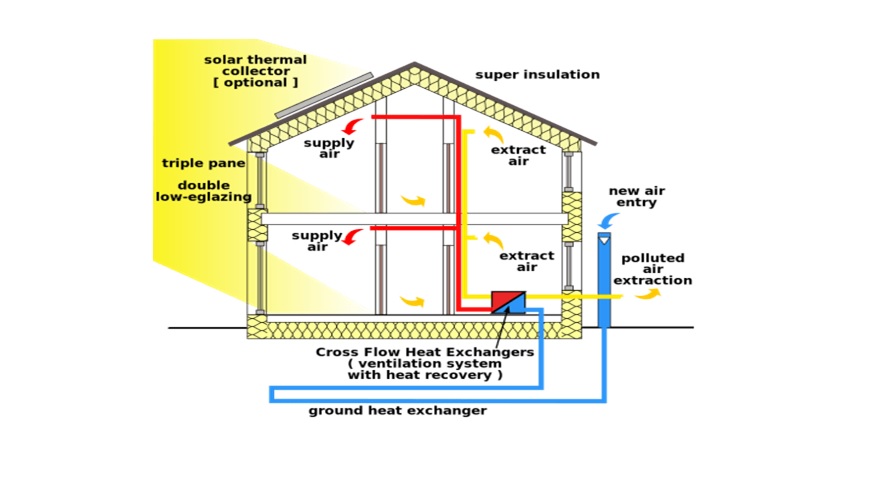
Passive house is a concept used in construction to build environmentally friendly, comfortable and energy-efficient buildings, and these buildings can also be affordable. It is
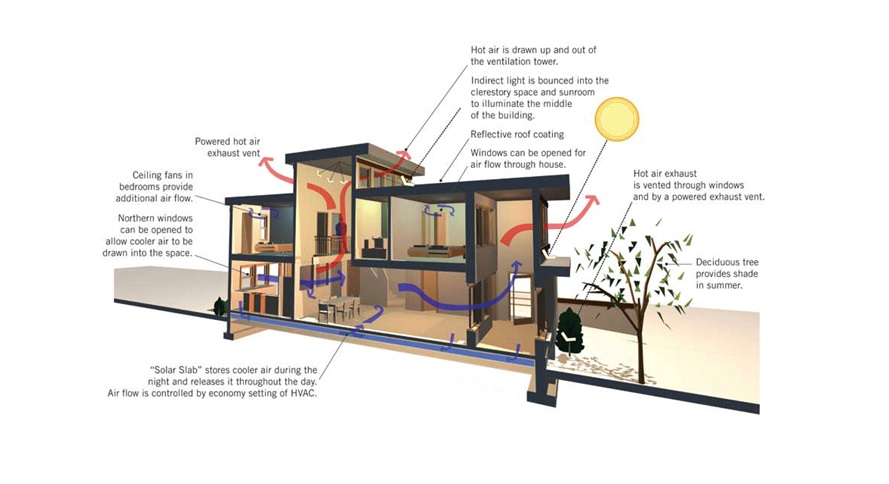
Air conditioning will make architects lazy. Before its invention, many different methods had been used to cool and ventilate buildings. But why bother them when
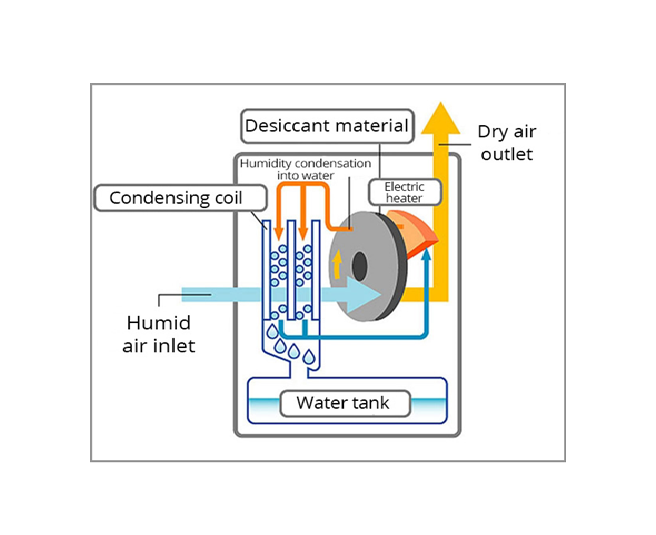
Keep Your House Cool Without AC’s – Seven Simple Steps When the weather gets warmer, turning on the air conditioner also means emptying your wallet.
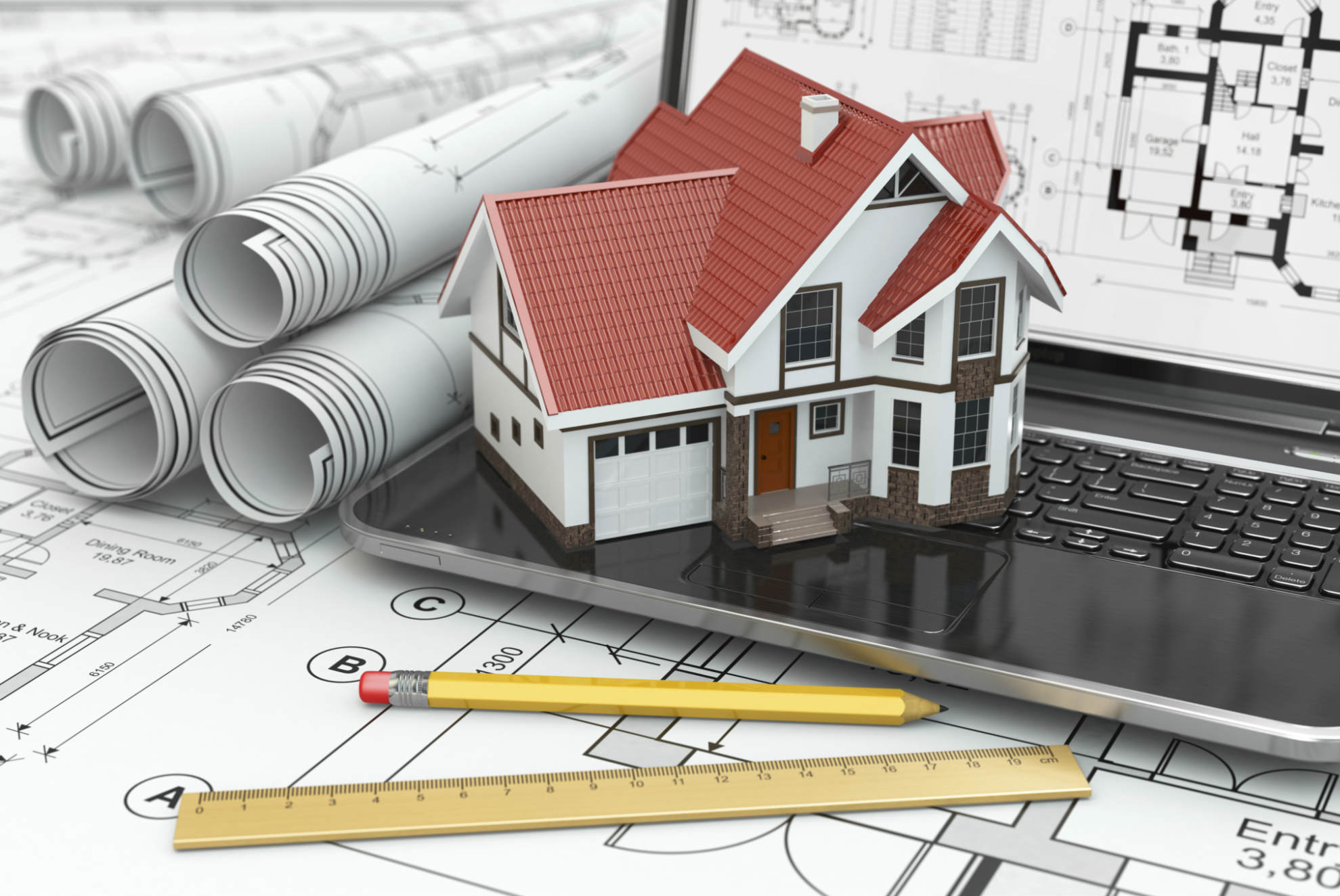
What Is The Role of Structural Engineering consultant? Consulting in civil engineering with the skills of a qualified engineer can make valuable contributions to a

