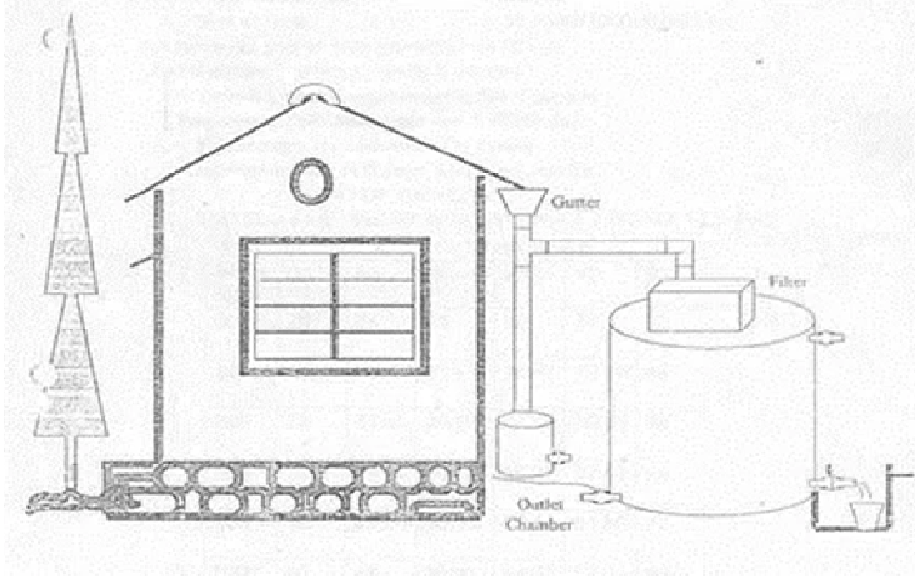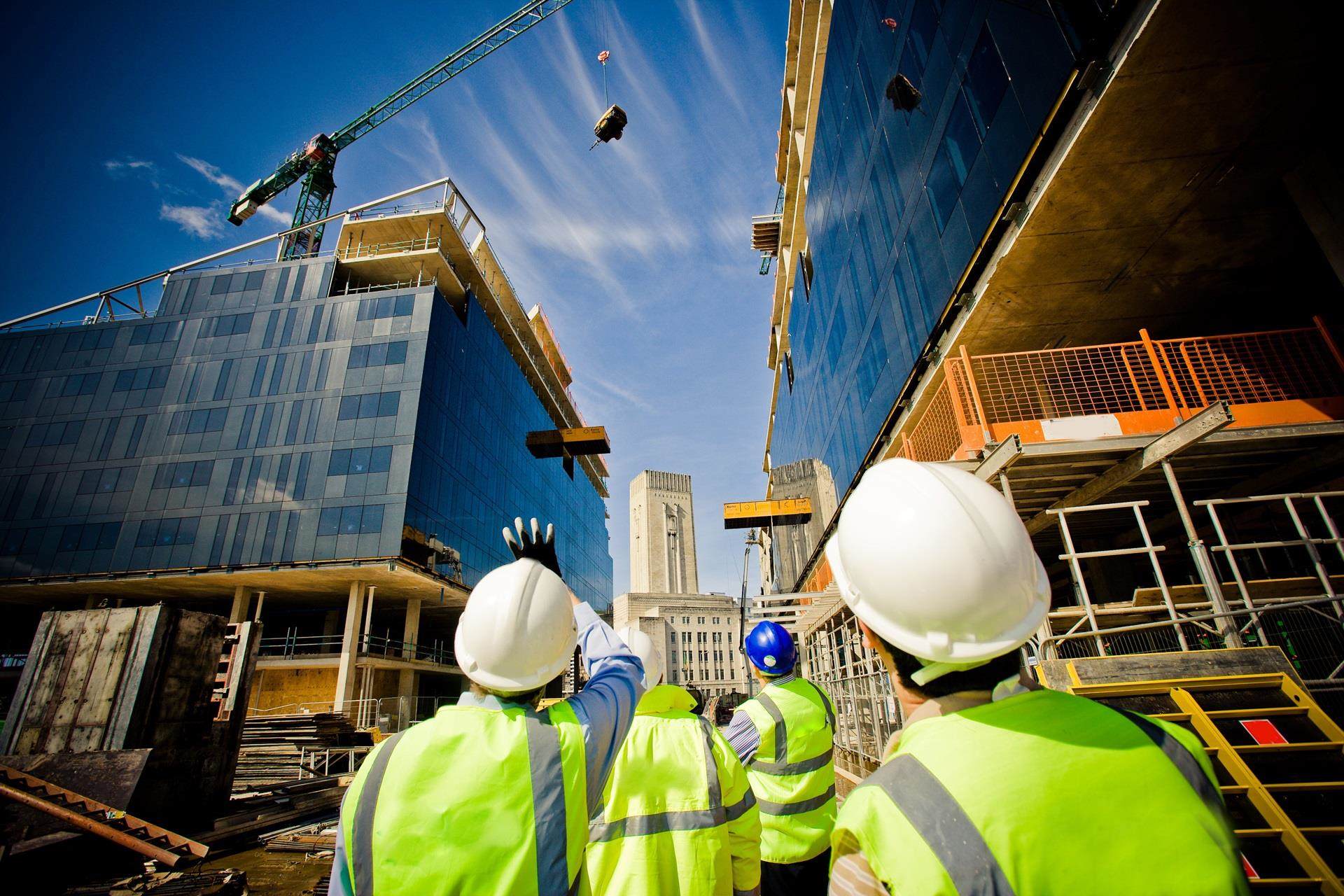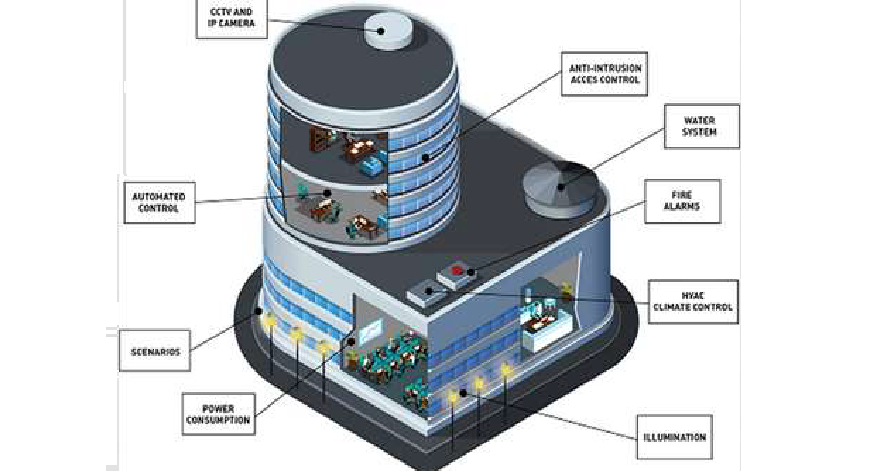What Is Integrated Building System? In a successfully designed project, the building systems, materials and products must be integrated to create a unified whole that
Author: admin

BIM is the integrative process for visually representing a construction project or building’s essential physical and functional characteristics in a digital model. BIM depicts the

Construction projects have always been regarded as adventurous activities. In addition, the inherent nature of building structure, location, and processes make automation a challenge. However,

During the monsoons we all encounter the problem of water seeping from the roof or water getting stuck on the terrace, which leads to seepage.

What Is Retrofitting? Retrofitting is defined as the process of modification of existing structures like buildings, bridges, heritage structures to make them more resistant to

What Is Structural Insulated Panels? Structural Insulated Panels (SIP) are a high-performance construction system for residential and light commercial construction. The panels consist of an

Broadly there are two ways of the water harvesting, namely Surface Runoff harvesting and Rooftop Rainwater Harvesting. Rainwater harvesting is the collection and storage of

What Is Crack? A crack is a crack in which concrete is completely or incompletely separated into two or more parts due to destruction or

Reinforcement can be defined as an angular steel bar that is fused into the reinforced concrete to give the structural project the expected shape. Rebar,

Professionalism is a combination of important activities of professionals. This is mainly related to your professional responsibilities. For example, by actively demonstrating the quality and

